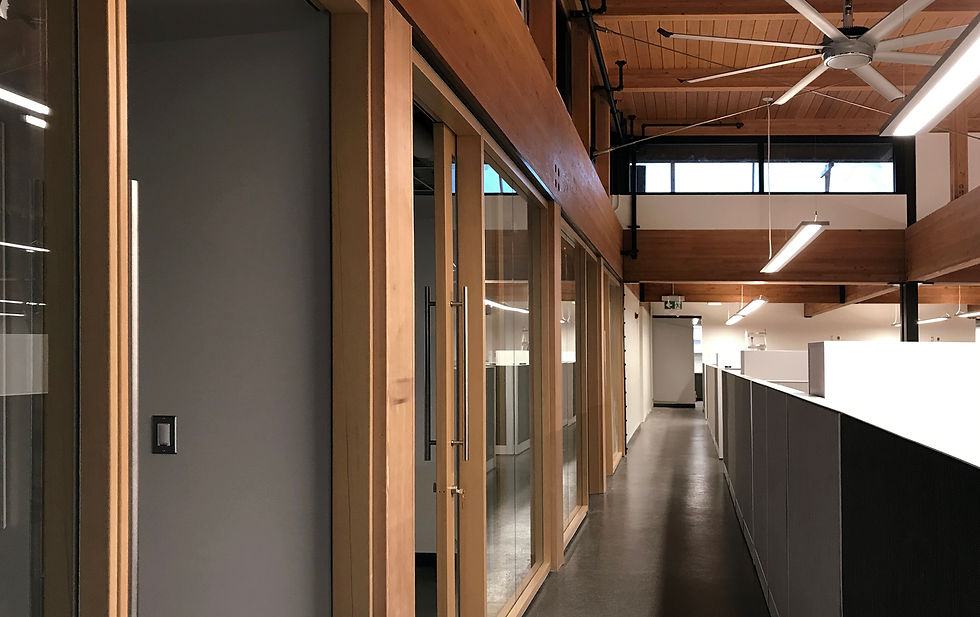
SFU FACILITIES
Location: Burnaby, BC
Total building area: 4,205 sm
Client: Simon Fraser University
Architect: Gustavson Wylie Architects (GWA)
Simon Fraser University engaged Gustavson Wylie Architects to renovate the existing Facility Services Building at their Burnaby Campus. The University Project Management team had outgrown their existing building which also included the Warehouse and Maintenance Shops for the campus
A 3,000-square-foot addition and reorganization of the interior space were carried out with a design in keeping with the original wood, concrete, and glass aesthetic of the existing building. Careful attention was given to the mechanical and electrical systems and structural details which were to be exposed in the open-ceiling expansion area. Details were developed to emulate the existing appearance of the building while meeting current energy and environmental separation requirements.










