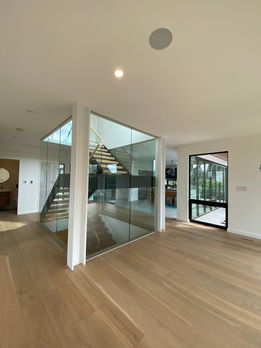
HE RESIDENCE
Location: North Vancouver, BC
Size: 761.24 sm (8,194 sf)
Architect: Gustavson Wylie Architects (GWA)
Consultants:
Kingdom Builders - Construction Managers
Twin Peaks Engineering- Structural
AME Consulting Group LTD. - Mechanical
EDG CORP. - Electrical
DOMUS HOME ENERGY INC. - Energy Advisor
BC BUILDING SCIENCE LTD. - Building Envelope
GEOPACIFIC CONSULTANTS LTD. - Geo Technical
MATSON PECK & TOPLISS - Survey
This project started with the idea of designing a custom house instead of using the plan from the previously existing building. The project aimed to maximize the area to 5000 while coming as close as possible to a passive house.
The large square footage of the house with its location in North Vancouver with lots of hills meant it took a lot of time to process the design with the city. It is a very spatially and site-driven project. Unlike traditional North Vancouver houses, He Residence has a flat roof which reflects a more modern approach to architectural form. The site is surrounded by trees, and a view from the top floor opens to Stanley Park.












